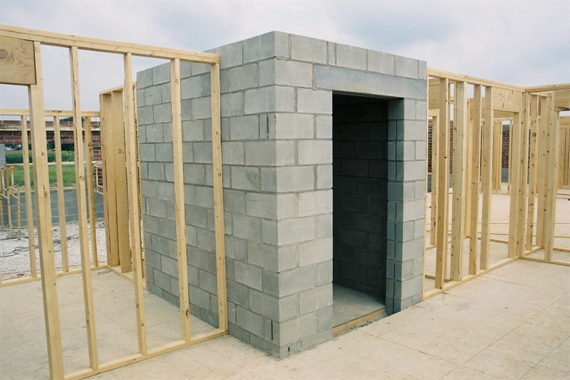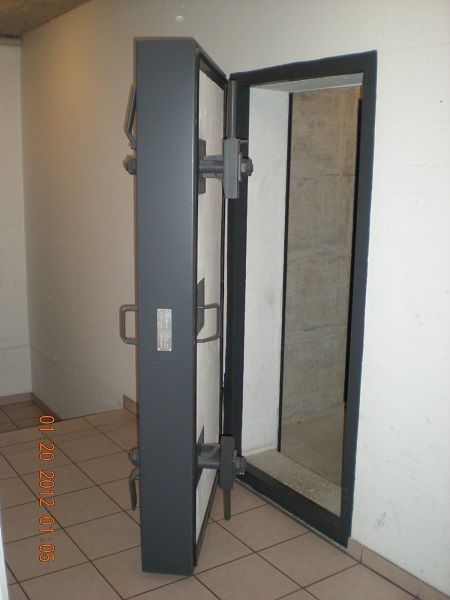Where we used to live (in the Midwest) basements and storm shelters were common place and for good reason: tornadoes and human bodies don’t mix real well. As such, a storm shelter is a wise addition to most any home. I’d certainly recommend one if you take your family’s safety to heart. Now, the typical image most people conjure up of storm shelters look like this:

And it’s true these do exist, especially in older or more rural communities. The thing is that many storm shelters I’m accustomed to seeing in newer communities look more like this:

Aside from the fact that the rest of the house hasn’t been constructed yet, there’s one glaring problem with the above shelter… can you guess?
Yup, no door. And the problem is that it will stay like that. Well, it will probably be sheet-rocked if the basement gets finished and they’ll add a hollow core door to make it look nice but that door will do you no good.
Instead, you want it to look more like this:

Ok, that’s a little overkill but you can’t blame a guy for dreaming, can you? All kidding aside, you really do need something better than no door or even a hollow core door. After all, what’s the point in having something that only partially protects you when you need it the most?
There are plenty of options, from DIY reinforced solid-core doors–usually a mix of steel and plywood–to manufactured steel doors (here’s another option), you can find something that fits your needs and budget. FYI, you can find more information from FEMA about building a safe room here and another article on Building a Storm Shelter to ICC-500 Requirements as well.
Whatever you choose to do, please do something sooner rather than later. Tornado season is here and you never know when they’ll strike!

Leave a Reply